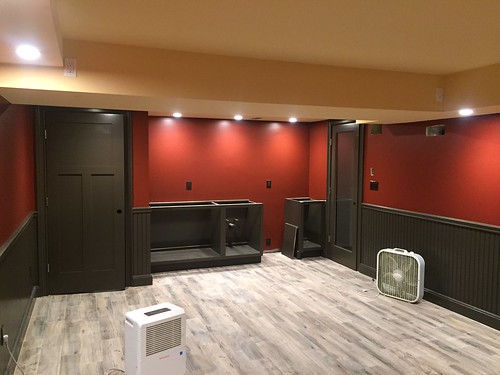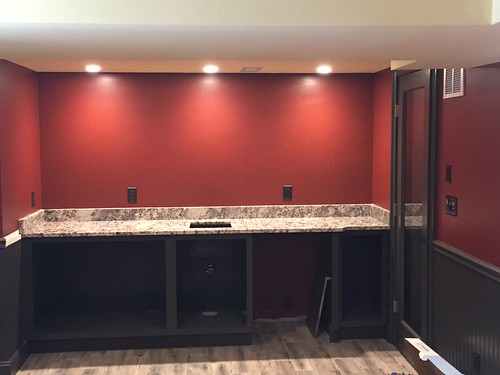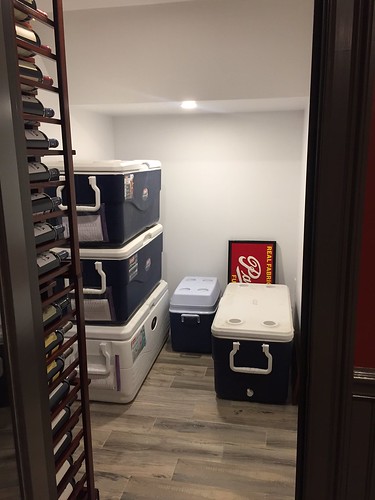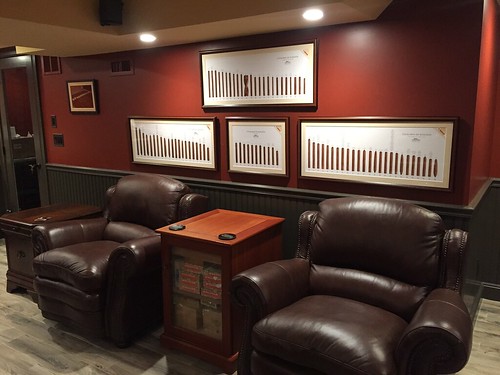Grace picked out a killer ceramic tile flooring that has a faux bleached wood grain look to it.

Went with a mold-resistant wainscoting product around the perimeter of the room. We donít have any water issues in the basement, but better safe.

Originally, I wanted a traditional bar in the back of the room. Something I could stand behind to make drinks that also provided a few extra seats for guests. Space considerations negated that plan, but I did end up with a nice service bar with a granite counter top, a sink and plenty of storage beneath. (The contractor still owes me cabinet doors.) Iím also looking into having him build me some display shelving. The vision is to have a couple wood columns extending from the ceiling to counter that would support two thick glass shelves. The columns would be positioned to the left and right of the sink inside of each of the electrical outlets. Thatís a photo for another time Ė for now, Iím waiting on pricing.

I mentioned earlier that the walk-in is really going to be Phase II of the project. It was supposed to be a whole lot bigger, but I ran into a code issue with clearance space between the humidor wall and furnace. That chopped about 14Ē of width from the humi, and while Iíll still be able to store a ton of boxes, I had originally envisioned the space to be more grandiose than it ultimately will. Cíest la vie!
Thereís a funky jag in the walk-in because the contractor had to frame around the mini-split in order to capture as much space as possible. I am thinking of working with Bob Staebell and have him pre-fab the walls in something like a mahogany and add Spanish cedar storage shelving along the left and back walls with maybe a four or five drawer singles cabinet. Because I canít get full shelves on all walls due to the space limitations, Iím hoping I might be able to do some angled display shelving on the right-hand wall.
Plan is not install any temperature control since itís very cool in the basement (even in the dead heat of summer), and I donít mind cooler storage conditions. Will talk to Bob about a recommended humidifier, and Iíll probably go with one of the larger refillable units he sells.
I did install a 72 bottle corner wine rack in the walk-in since the temp stays at a solid 60* throughout. Bought the rack pre-laquered as a kit and used a brad nailer to bang it together. Was a lot easier than I imagined Ė thankfully, as I suck at building things. Really like the look of it, and I needed the wine storage. Itís currently bolted to the wall and will be easy to remove once the mahogany walls are installed. Then Iíll just re-bolt it into place.


I really have to give Grace big props because she really put together a nice color palette for the room. I have no feel for this kind of thing, and while I did pick out the furniture, she really pulled everything together with the color scheme.
